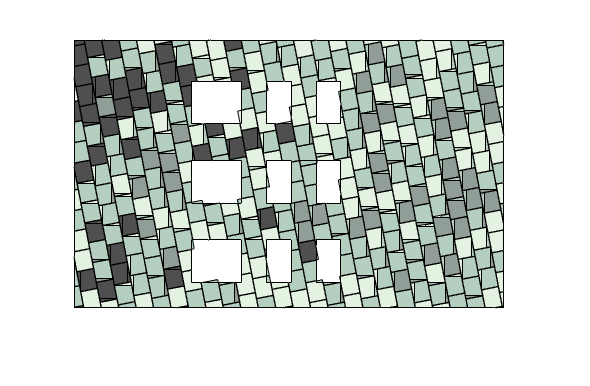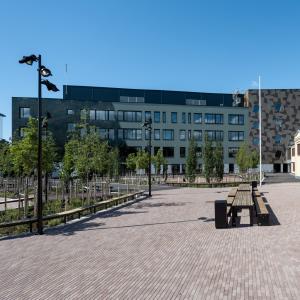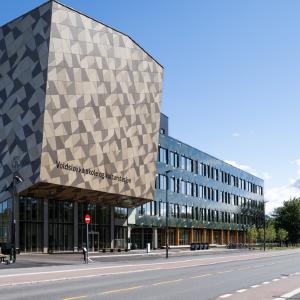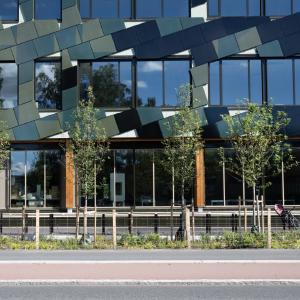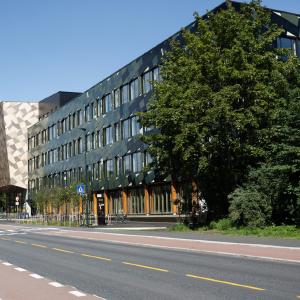Client: Spinn ArkitekterArchitect: Spinn Arkitekter/Kontur ArkitekterLocation: Voldsløkka, Norway
Date: 2023-08-01 00:00:00 +0000 UTCTags: Facade, scripting, BIM
Voldsløkka school
Voldsløkka school and cultural station in southern Norway is a 2000 pupil facility which combines solar and earth energy, environmentally friendly building materials, energy-efficient buildings and a completely unique outdoor area into a European model project. Working on behalf of Norwegian Architects Spinn Arkitekter and Kontur Arkitekter we carried out facade modellling services, drafting digital tools and establishing workflows which set out the cladding panels on each facade. By setting up parametric scripts in Rhino/Grasshopper and linking these to the BIM package Archicad we were able to accurately establish how many different types of cladding or PV panel could fit within a particular surface and test different configurations of both to test the appearance and to calculate the minimal wastage of material.
All photos © Spinn Arkitekter and Kontur Arkitekter
