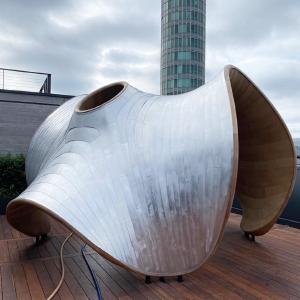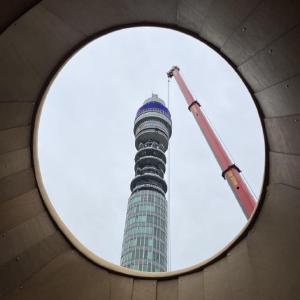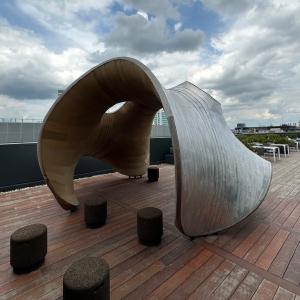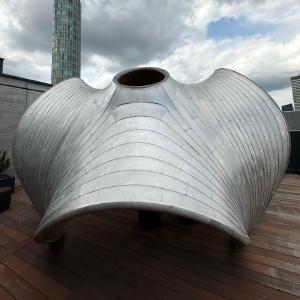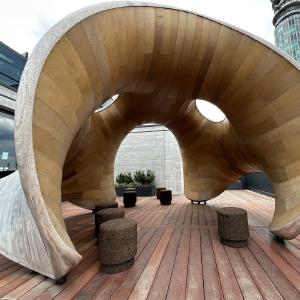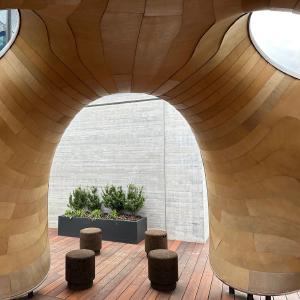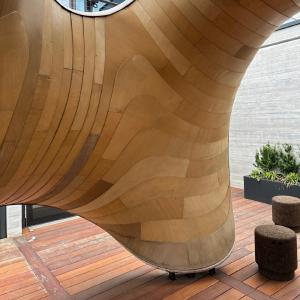Client: Eden ArcArchitect: Piercy+Co with Material Architecture LabLocation: London, UK
Date: 2021-12-01 00:00:00 +0000 UTCTags: commerical, timber, aluminium, freeform
Bicupola Pavilion
Designed to cover an outdoor meeting room for a office fit out in central London, the curved form of the Bicupola also provides a sculptural focal point on the 7th floor terrace.
The Bicupola is formed from a grid of CNC cut plywood frames that span to four ballasted feet. This framework is edged with a CNC cut iroko edge beam to control the overall curved form, and clad internally with stained marine plywood. The external cladding is abraded raw aluminium to provide a durable and attractive finish.
Format worked with Material Architecture Lab and Piercy & Co on the concept development and initial studies of the pavilion, working to incorporate fabricator feedback into the Stage 3 design and assisting with the tender process. Following award of the project to Cake Industries, Format performed a supporting and advisory role as the project progressed to completion.
All images © Cake Industries
Project Team
| - Client: | Overbury |
| - Architect: | Piercy+Co with Material Architecture Lab |
| - Concept/Scheme Structural Design: | Format Engineers |
| - Detailed Structural Design: | Cake Engineering |
| - Fabrication Geometry Definition: | Mule Studio |
| - Construction Design, Fabrication and Installation: | Cake Industries |
